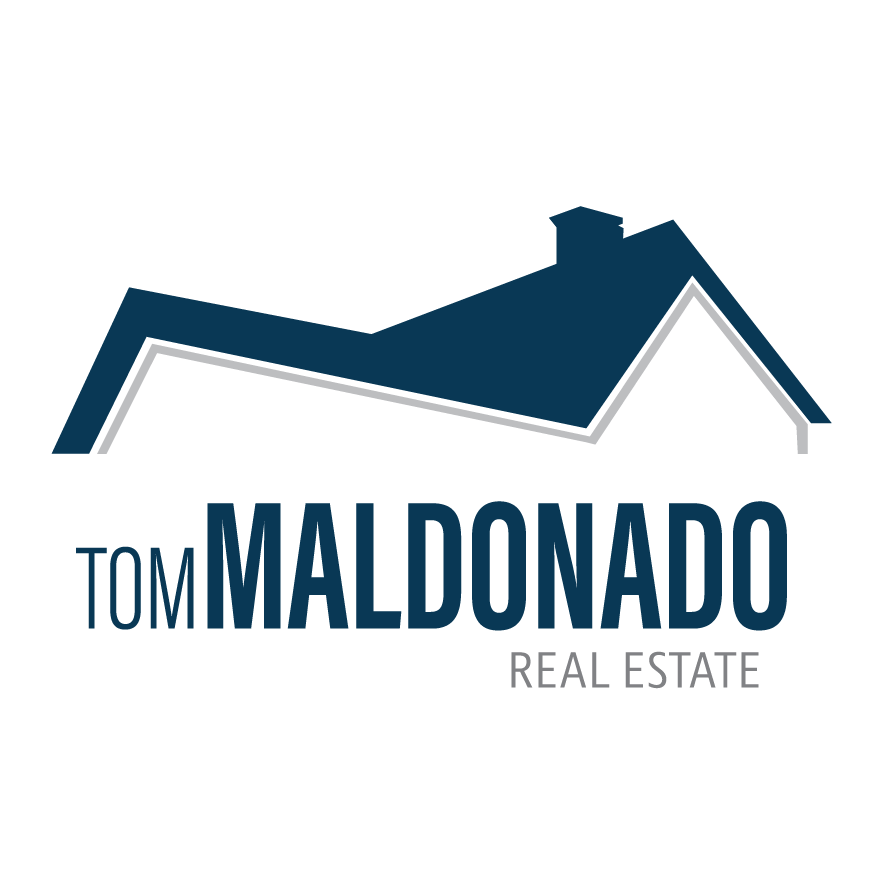11058 Gatewood Court
Florence, KY 41042
$379,900
Beds: 4
Baths: 2 | 1
Sq. Ft.: N/A
Type: House
Listing #638098
Truly impeccable and meticulously maintained, this move-in-ready home in the desirable Ryle School District offers modern updates, incredible natural light, and a layout perfect for today's lifestyle. The open floor plan features newer engineered hardwood, updated lighting, recessed lighting, fresh paint, and a welcoming living room with a fireplace. The kitchen shines with quartz countertops, stainless steel appliances, and neutral décor, creating a clean and contemporary feel. A 1st-floor laundry adds convenience, while the 2nd-floor study is ideal for working from home or homework space. The split owner's suite is a true retreat with soaring cathedral ceilings, dual vanity, soaking tub, and a separate shower. The ready-to-finish lower level, complete with a full bath rough-in, offers excellent future expansion potential for additional living space. Outside, the fenced yard, gazebo, and concrete patio create an ideal setup for outdoor entertaining and relaxation. Located in a highly sought-after neighborhood close to shopping, restaurants, and schools, this home delivers low-maintenance living, functional design, and exceptional value.
Property Features
County: Boone
MLS Area: K09 - Florence
Latitude: 38.955426
Longitude: -84.648588
Directions: 536/Mt Zion Road to 237/Gunpowder Road to Right onto Carspen to Left onto Gatewood
Total Rooms: 10
Interior: Kitchen Island, Walk-In Closet(s), Storage, Stone Counters, Soaking Tub, Pantry, Open Floorplan, Entrance Foyer, Eat-in Kitchen, Double Vanity, Chandelier, Cathedral Ceiling(s), Ceiling Fan(s), Multi Panel Doors, Recessed Lighting
Full Baths: 2
1/2 Baths: 1
Has Fireplace: Yes
Number of Fireplaces: 1
Fireplace Description: Gas
Heating: Natural Gas, Forced Air
Cooling: Central Air
Laundry: Main Level
Appliances: Stainless Steel Appliance(s), Electric Range, Dishwasher, Microwave, Refrigerator
Style: Traditional
Construction/Exterior: Brick, Vinyl Siding
Foundation: Poured Concrete
Roof: Shingle
Water / Sewer: Public Sewer
Water: Public
Parking Description: Garage Faces Front, Off Street, On Street, Oversized
Has Garage: Yes
Garage Spaces: 2
Fencing: Split Rail, Wood
Patio / Deck Description: Patio, Porch
Lot Features: Cleared, Level
Lot Size in Acres: 0.18
Lot Size in Sq. Ft.: 7,836
Dimensions: of record
Condition: Existing Structure
Building Total Area (Sq. Ft.): 0
Windows Description: Insulated Windows, Vinyl Frames
High School District: Boone Co Public
Elementary School: Ockerman Elementary
Middle School: Jones Middle School
High School: Ryle High
Other Utilities: Cable Available
Property Type: SFR
Property SubType: Single Family Residence
Property SubType 2: Residential
Year Built: 2005
Status: Active
$ per month
Year Fixed. % Interest Rate.
| Principal + Interest: | $ |
| Monthly Tax: | $ |
| Monthly Insurance: | $ |
Listing Courtesy of Huff Realty - Florence

© 2025 Northern Kentucky Multiple Listing Service, Inc. All rights reserved.
The data relating to real estate for sale on this web site comes in part from the Internet Data Exchange Program of NKMLS. Real estate listings held by IDX Brokerage firms other than RE/MAX Victory + Affiliates are marked with the Internet Data Exchange logo or the Internet Data Exchange thumbnail logo and detailed information about them includes the name of the listing Brokers.
Information Deemed Reliable but Not Guaranteed.
Information Deemed Reliable but Not Guaranteed.
NKMLS (NKAR) data last updated at November 19, 2025, 1:16 PM ET
Real Estate IDX Powered by iHomefinder


