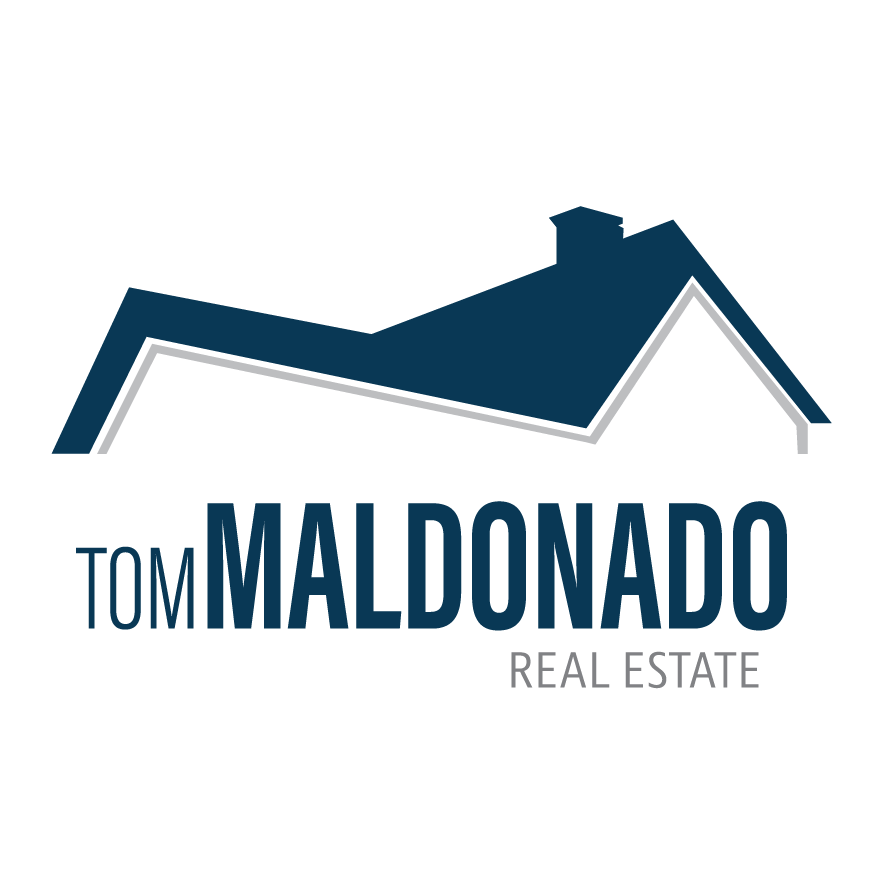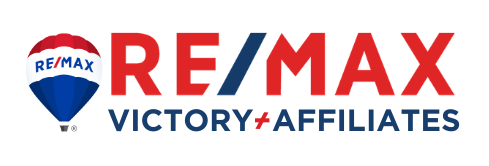1460 Taramore Drive #302
Florence, KY 41042
$215,000
Beds: 2
Baths: 2
Sq. Ft.: 1,130
Type: Condo
Listing #634144
Located just a short walk from shops, restaurants, the library, and the grocery store, everything you need is right at your doorstep. Low maintenance living offering the perfect blend of style, comfort, and convenience for first-time buyers, those navigating a new chapter, or those ready to downsize without compromise. Inside, you'll love the warmth of luxury vinyl plank flooring, vaulted ceilings, and a woodburning fireplace framed by custom wood accent walls. The kitchen features granite countertops, stainless steel appliances, and a pantry. Enjoy peaceful wooded views from your covered porch, and the added bonus of a dedicated laundry room and attached garage. Community perks include two pools, a fitness center, a scenic fishing pond, and walking trails. This one checks all the boxes! When can you move in?
Property Features
County: Boone
MLS Area: K09 - Florence
Cross Street: Scarlet Way
Latitude: 38.963767
Longitude: -84.659427
Directions: US 42 South to L on Wetherington Blvd., L on Taramore Drive
Total Rooms: 5
Interior: Walk-In Closet(s), Pantry, Open Floorplan, Granite Counters, Chandelier, Breakfast Bar, Ceiling Fan(s), High Ceilings, Multi Panel Doors, Vaulted Ceiling(s)
Full Baths: 2
Has Fireplace: Yes
Number of Fireplaces: 1
Fireplace Description: Marble, Wood Burning
Heating: Heat Pump, Electric
Cooling: Central Air
Laundry: Laundry Room, Main Level
Appliances: Stainless Steel Appliance(s), Electric Range, Dishwasher, Disposal, Microwave, Refrigerator
Entry Level: 0
Style: Traditional
Construction/Exterior: Brick, Vinyl Siding
Foundation: Poured Concrete
Roof: Shingle
Water / Sewer: Public Sewer
Water: Public
Parking Description: Attached, Garage, Garage Faces Front
Has Garage: Yes
Garage Spaces: 1
Patio / Deck Description: Covered, Deck
Has a Pool: Yes
Lot Size in Acres: 0.02
Lot Size in Sq. Ft.: 871
Dimensions: Irreg
Condition: Existing Structure
Building Total Area (Sq. Ft.): 1,130
Road Description: Paved
Road Frontage: City Street
View: Neighborhood
Is One Story: Yes
Windows Description: Insulated Windows, Slider Window(s), Vinyl Frames
High School District: Boone Co Public
Elementary School: Erpenbeck Elementary
Middle School: Ockerman Middle School
High School: Ryle High
Property Type: CND
Property SubType: Attached
Property SubType 2: Residential
Year Built: 2001
Status: Active
HOA Fee: $402
HOA Frequency: Monthly
Pets: Call
Amenities: Landscaping, Pool, Clubhouse, Fitness Center, Trail(s)
$ per month
Year Fixed. % Interest Rate.
| Principal + Interest: | $ |
| Monthly Tax: | $ |
| Monthly Insurance: | $ |
Listing Courtesy of eXp Realty, LLC

© 2025 Northern Kentucky Multiple Listing Service, Inc. All rights reserved.
The data relating to real estate for sale on this web site comes in part from the Internet Data Exchange Program of NKMLS. Real estate listings held by IDX Brokerage firms other than RE/MAX Victory + Affiliates are marked with the Internet Data Exchange logo or the Internet Data Exchange thumbnail logo and detailed information about them includes the name of the listing Brokers.
Information Deemed Reliable but Not Guaranteed.
Information Deemed Reliable but Not Guaranteed.
NKMLS (NKAR) data last updated at July 15, 2025, 11:29 PM ET
Real Estate IDX Powered by iHomefinder


