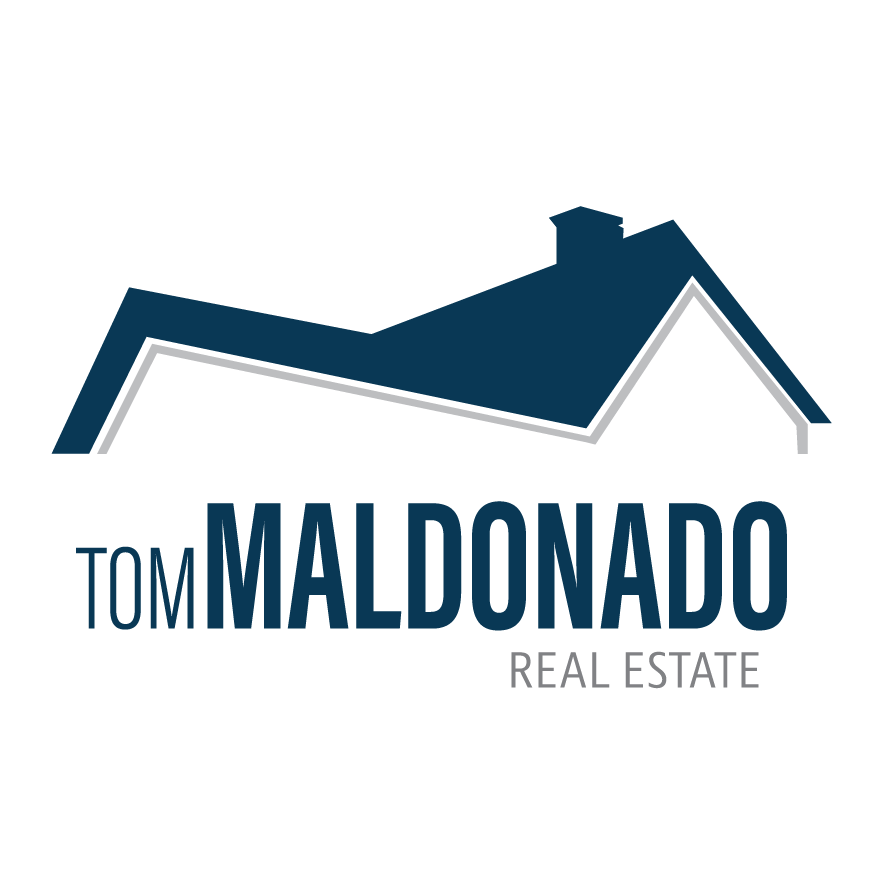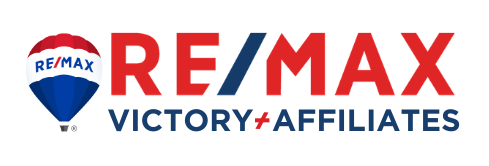2308 Wicket Court
Florence, KY 41042
$440,000
Beds: 4
Baths: 3 | 1
Sq. Ft.: 2,598
Type: House
Listing #638164
Stunning Drees home with all the updates and upgrades. Seller has invested in every room of this estate. Featuring 3 finished levels located in a cul-de-sac in Florence's Hearthstone Community with an enormous community pool. Impressive chef's kitchen with a double oven, wood flooring, new counter tops and cabinets attached to a large family room with ceramic gas fireplace and coffee bar. Second floor features 4 LARGE bedrooms and THREE full baths. Primary bedroom has vaulted ceiling, sitting area, attached bathroom with shower for 2 and a stately walk-in closet. Lower level has been finished with custom laminate flooring, full bathroom and a fireplace. HVAC and roof all new in last 5 years. Sit on the back patio or enjoy the front porch.
Property Features
County: Boone
MLS Area: K09 - Florence
Latitude: 38.981134
Longitude: -84.694641
Directions: Exit for Hwy 42 towards Union/Florence. Right onto Pleasant Valley/KY-237N. Left onto Founders. Left onto Berkshire. Right onto Flat Reed. Left at the 1st cross street onto Wicket. Home will be on the left side.
Total Rooms: 11
Interior: Kitchen Island, Pantry, Granite Counters, Entrance Foyer, Eat-in Kitchen, Double Vanity, Dry Bar, Chandelier, Breakfast Bar, Built-in Features, Ceiling Fan(s), Multi Panel Doors, Recessed Lighting
Full Baths: 3
1/2 Baths: 1
Has Fireplace: Yes
Number of Fireplaces: 1
Fireplace Description: Ceramic, Electric, Gas
Heating: Natural Gas, Forced Air
Cooling: Central Air
Laundry: Electric Dryer Hookup, Laundry Room, Main Level, Washer Hookup
Appliances: Dishwasher, Double Oven, Microwave, Refrigerator
Basement Description: Full Finished Bath, Fireplace(s), Storage Space
Has Basement: Yes
Style: Traditional
Construction/Exterior: Brick, Vinyl Siding
Foundation: Poured Concrete
Roof: Asphalt, Shingle
Water / Sewer: Public Sewer
Water: Public
Parking Description: Driveway, Garage, Garage Door Opener, Garage Faces Front, Off Street, On Street
Has Garage: Yes
Garage Spaces: 2
Patio / Deck Description: Patio, Porch
Has a Pool: Yes
Lot Features: Cul-De-Sac, Level
Lot Size in Acres: 0.22
Lot Size in Sq. Ft.: 9,689
Dimensions: irregular
Condition: Existing Structure
Building Total Area (Sq. Ft.): 0
View: Neighborhood
Windows Description: Insulated Windows, Vinyl Frames
High School District: Boone Co Public
Elementary School: Longbranch
Middle School: Ballyshannon Middle School
High School: Cooper High School
Other Utilities: Cable Available, Natural Gas Available, Sewer Available, Water Available
Property Type: SFR
Property SubType: Single Family Residence
Property SubType 2: Residential
Year Built: 2006
Status: Active
HOA Fee: $200
HOA Frequency: Semi-Annually
Amenities: Pool, Clubhouse
$ per month
Year Fixed. % Interest Rate.
| Principal + Interest: | $ |
| Monthly Tax: | $ |
| Monthly Insurance: | $ |
Listing Courtesy of Keller Williams Realty Services

© 2025 Northern Kentucky Multiple Listing Service, Inc. All rights reserved.
The data relating to real estate for sale on this web site comes in part from the Internet Data Exchange Program of NKMLS. Real estate listings held by IDX Brokerage firms other than RE/MAX Victory + Affiliates are marked with the Internet Data Exchange logo or the Internet Data Exchange thumbnail logo and detailed information about them includes the name of the listing Brokers.
Information Deemed Reliable but Not Guaranteed.
Information Deemed Reliable but Not Guaranteed.
NKMLS (NKAR) data last updated at November 22, 2025, 11:29 PM ET
Real Estate IDX Powered by iHomefinder


