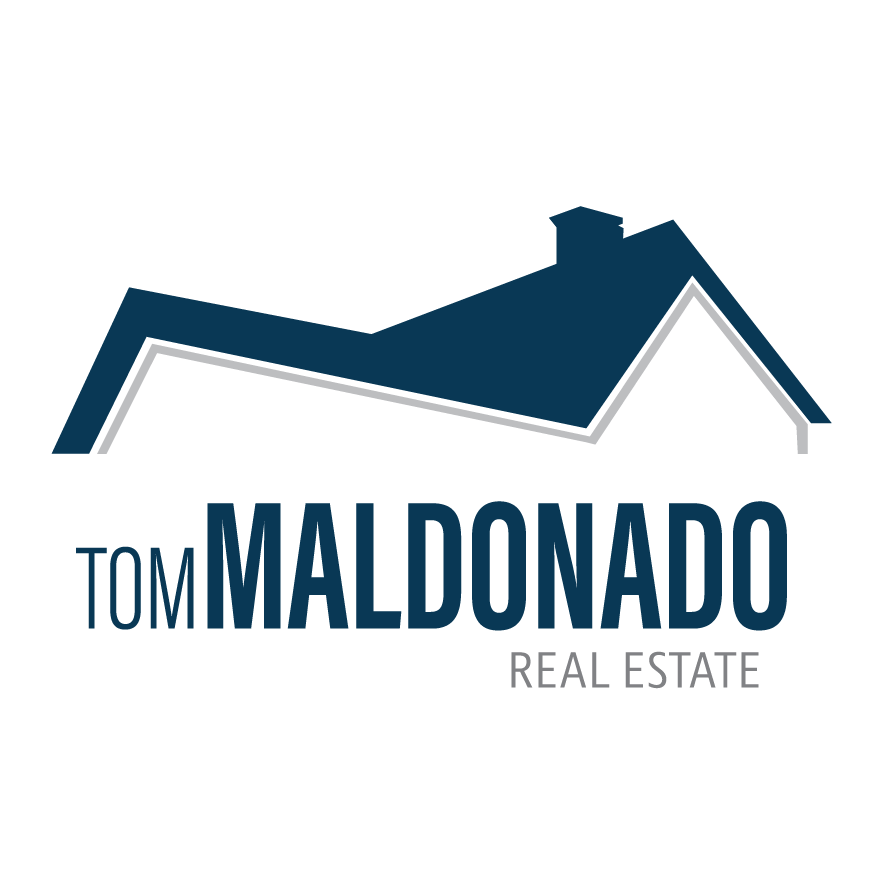7448 Harvestdale Lane
Florence, KY 41042
$410,000 (Pending)
Beds: 4
Baths: 2 | 1
Sq. Ft.: 2,559
Type: House
Listing #632775
Welcome to this stunning two-story home in Carters Mill subdivision! High ceilings and oversized windows fill the space with natural light, creating a bright, airy ambiance. The open floor plan features soaring ceilings and gleaming hardwoods throughout the main level. Enjoy a cozy fireplace, main-level laundry, a formal dining room, and a private study. The updated gourmet kitchen is a showstopper with quartzite counters and top-of-the-line stainless steel appliances. Sliding glass doors open to a beautifully landscaped ¼-acre yard with a spacious patio, raised garden beds, and fruit trees in full bloom, perfect for entertaining. Upstairs, you'll find four generous bedrooms, including a serene primary suite with a soaking tub, walk-in shower, dual vanities, and large closets. The partially finished basement offers bonus rooms, abundant storage, and space to grow. An oversized two-car garage adds even more convenience. Curb appeal, comfort, and style-it's all here!
Property Features
County: Boone
MLS Area: K09 - Florence
Latitude: 38.993025
Longitude: -84.704044
Directions: Carters Mill Subdivision to Harvestdale Lane.
Total Rooms: 13
Interior: Walk-In Closet(s), Storage, Soaking Tub, Pantry, Open Floorplan, Eat-in Kitchen, Double Vanity, Bidet
Full Baths: 2
1/2 Baths: 1
Has Fireplace: Yes
Number of Fireplaces: 1
Fireplace Description: Electric
Heating: Forced Air, Electric
Cooling: Central Air
Laundry: Laundry Room, Main Level
Appliances: Stainless Steel Appliance(s), Electric Oven, Electric Range, Dishwasher, Disposal, Dryer, Microwave, Refrigerator, Washer
Basement Description: Full, Finished, Storage Space
Has Basement: Yes
Style: Traditional
Construction/Exterior: Brick, Vinyl Siding
Foundation: Poured Concrete
Roof: Shingle
Water / Sewer: Public Sewer
Water: Public
Parking Description: Attached, Driveway, Garage, Garage Faces Front
Has Garage: Yes
Garage Spaces: 2
Patio / Deck Description: Patio
Lot Features: Cleared, Level
Lot Size in Acres: 0.29
Lot Size in Sq. Ft.: 12,474
Dimensions: 70 x 100
Condition: Existing Structure
Building Total Area (Sq. Ft.): 3,000
Windows Description: Insulated Windows, Vinyl Clad Window(s)
High School District: Boone Co Public
Elementary School: Longbranch
Middle School: Ballyshannon Middle School
High School: Cooper High School
Other Utilities: Cable Available
Property Type: SFR
Property SubType: Single Family Residence
Property SubType 2: Residential
Year Built: 2006
Status: Pending
HOA Fee: $225
HOA Frequency: Annually
$ per month
Year Fixed. % Interest Rate.
| Principal + Interest: | $ |
| Monthly Tax: | $ |
| Monthly Insurance: | $ |
Listing Courtesy of Sibcy Cline, REALTORS-Florence

© 2025 Northern Kentucky Multiple Listing Service, Inc. All rights reserved.
The data relating to real estate for sale on this web site comes in part from the Internet Data Exchange Program of NKMLS. Real estate listings held by IDX Brokerage firms other than RE/MAX Victory + Affiliates are marked with the Internet Data Exchange logo or the Internet Data Exchange thumbnail logo and detailed information about them includes the name of the listing Brokers.
Information Deemed Reliable but Not Guaranteed.
Information Deemed Reliable but Not Guaranteed.
NKMLS (NKAR) data last updated at August 12, 2025, 3:17 PM ET
Real Estate IDX Powered by iHomefinder


